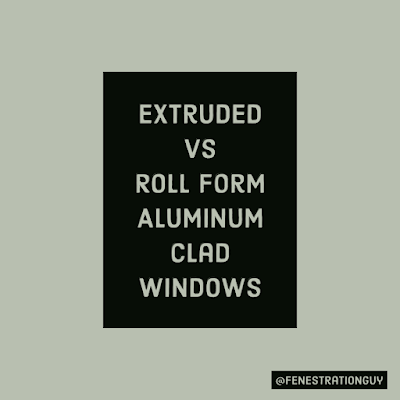Tilt-Turn Windows: Why the Smartest Builders Are Making the Switch
.JPG)
Hey! It’s fenestrationguy here— after a long silence, I am back and today I'm serving up another real-world insight straight from the jobsite and the design studio. Today we’re tackling a quiet revolution in home design: swapping out the standard casement and double-hung windows for high-performance European tilt-turns . Let’s dive into why it’s more than a trend—it’s a total rethink of how we build. Old Standards, New Problems: Double-hungs and side-hinge casements have been the North American standard for decades. But as we push for better envelopes, higher efficiency, and tighter buildings, these old systems start to show their age: Leaky sashes hurt airtightness Clunky mechanics and outdated design Aging hardware = early replacements It’s time for something smarter. What’s a Tilt-Turn Window? Imagine one sash that does double duty: Turn the handle 90°—it opens inward like a casement door. Turn the handle 180°—it tilts from the top for gentle ventilation. Si...




